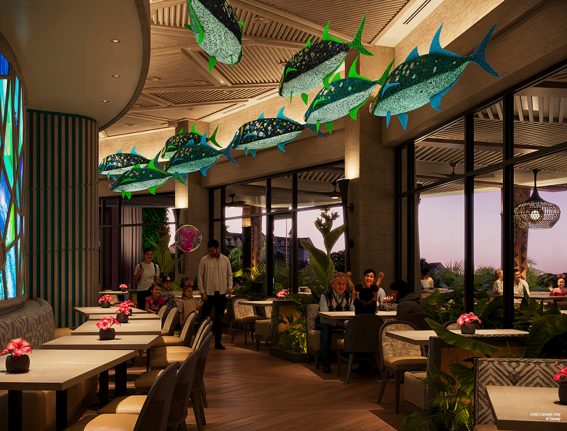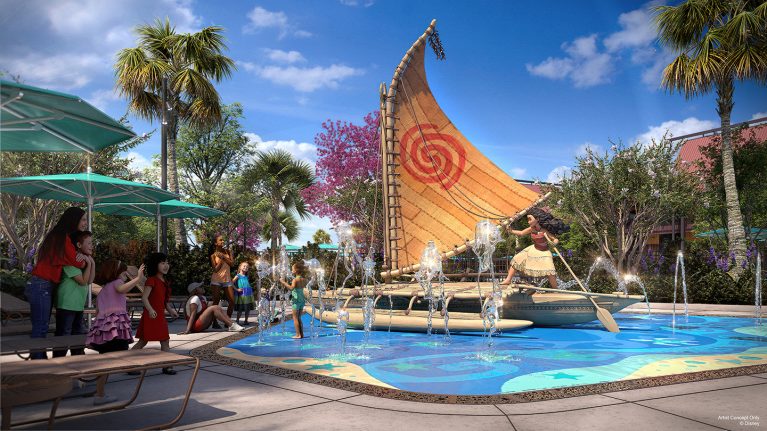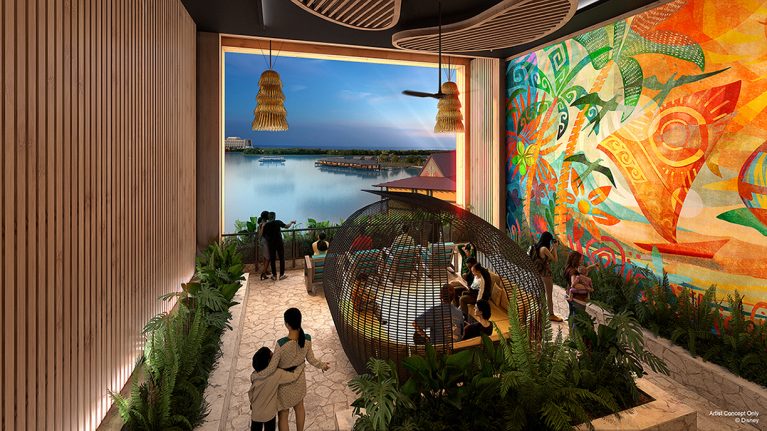We are bubbling with excitement to share the tropical features coming to the Island Tower at Disney’s Polynesian Villas & Bungalows, projected to open on Dec. 17.

Delicious Dining at Wailulu Bar & Grill
Get ready to indulge in the delicious flavors of Polynesia at the Wailulu Bar & Grill. “Wailulu” gets its name from the Hawaiian words “wai,” which means water, and “lulu” which means calm, which is very fitting as this unique restaurant will boast breathtaking views of the Seven Seas Lagoon.
Wailulu Bar & Grill will feature spacious indoor and outdoor seating areas and a spectacular bar space with views of Cinderella’s Castle at Magic Kingdom Park. This casual walk-up pool bar will feature an all-day menu for lunch and dinner that is influenced by the Polynesian Islands’ local and indigenous ingredients. Specialty coffee and on-the-go morning pastries will be available for breakfast.
The dining room will be adorned with dazzling Polynesian-inspired artwork, created exclusively for the space, including floating tropical fish sculptures crafted from recycled materials and reclaimed fishing nets. The fish will be “swimming” throughout the space, leading to a grand textile piece featured in the bar area, representing a colorful coral reef.
The center of the dining room will showcase an abstract Polynesian Stick Chart, an ancient navigation tool used to traverse the seas. A vibrant centerpiece composed of beautiful shades of blue, teal and green faux stained-glass will create an ambiance to dive in and explore the mouthwatering menu!
Speaking of exploration, our favorite wayfinding princess, Moana, will be featured in a painting on display in Wailulu Bar & Grill.
We will be sharing more information about Wailulu Bar & Grill and its menu in the near future, so make sure to stay tuned to Disney Eats on the Disney Parks Blog for more.

Soak Up the Sun in New Pool & Splash Area
Little ones can embrace their inner wayfinder at Moana’s Voyage, a whimsical new splash area that will feature life-size sculptures of Moana and her iconic canoe from the Walt Disney Animation Studios film.
The tower will also be home to Cove Pool, a brand-new zero entry pool offering even more opportunities to relax. Both Disney Vacation Club members and guests staying at Disney’s Polynesian Village Resort will be able to experience these new aquatic features.

Take In Stunning Terrace Garden Views
Members and guests staying at the Island Tower addition will enjoy exclusive access to four tropical terrace gardens.
Each terrace garden will feature vibrant artwork, lush foliage and uniquely themed seating areas. The distinctively designed hideaways will offer families a serene locale to gather and take in the views during their stay.
Speaking of views, these oases will offer picturesque views of Disney’s Oak Trail and Magnolia Golf Courses or Seven Seas Lagoon, making it a spectacular place for viewing Magic Kingdom fireworks.
Book Your Stay at the Island Tower at Disney’s Polynesian Villas & Bungalows
Disney Vacation Club members can now make hotel reservations by contacting Member Services at (800) 800-9800. Members will be able to make points-based reservations at a later date.
All guests can make reservations for the Island Tower at Disney’s Polynesian Villas & Bungalows either online or by contacting (407) 934-7639.
Our island-inspired adventure is just getting started, so stay tuned to the Disney Parks Blog to see how far we’ll go!
The Island Tower addition is new developer inventory at Disney’s Polynesian Villas & Bungalows and is under construction, projected to open December 17, 2024.
This advertising material is being used for the purpose of soliciting sales of timeshare interests.
The post New Features Revealed! Island Tower at Disney’s Polynesian Villas & Bungalows appeared first on Disney Parks Blog.



























